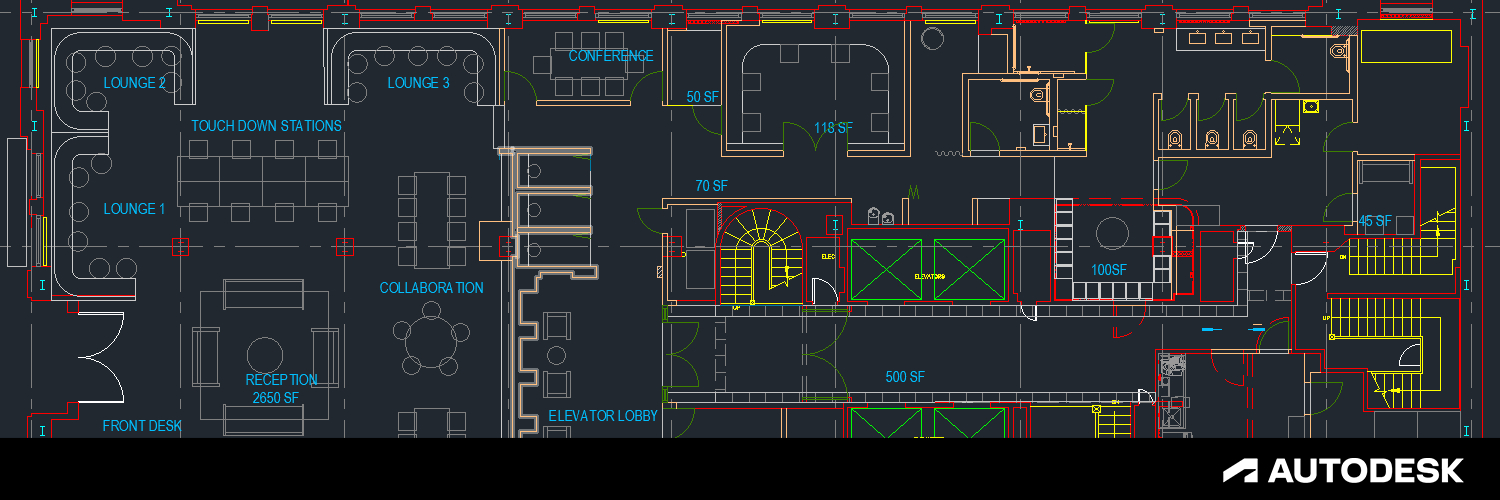
This course provides an introduction to AutoCAD's computer-assisted design and drafting software for GIS students. Students will learn the fundamentals of the drafting environment, including setting up their workspace, utilizing common tools, creating powerful drawings, and creating print layouts.
This course will continually touch upon the differences and similarities of CAD and GIS as well as when and how GIS professionals will use CAD in their career. GIS students will gain appreciation of the complementary technology that CAD offers.
- Teacher: Ian Dennis
- Teacher: Ariel Langhorn
- Teacher: Rena Vandenbos
